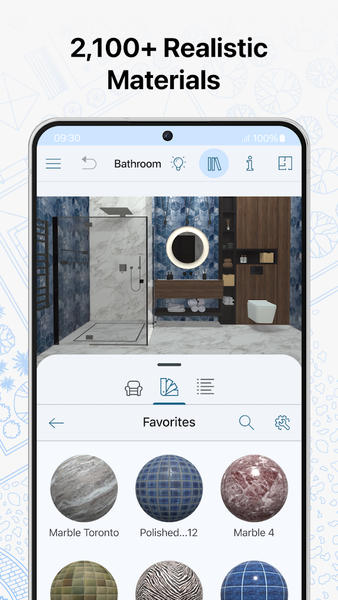
| نصب | +۱۰۰ |
| از ۱ رأی | ۳ |
| دستهبندی | سبک زندگی |
| حجم | ۴۱۳ مگابایت |
| آخرین بروزرسانی | ۱۶ فروردین ۱۴۰۴ |

| نصب | +۱۰۰ |
| از ۱ رأی | ۳ |
| دستهبندی | سبک زندگی |
| حجم | ۴۱۳ مگابایت |
| آخرین بروزرسانی | ۱۶ فروردین ۱۴۰۴ |
تصاویر برنامه
























معرفی برنامه
Build a home, furnish and decorate a bedroom, kitchen, bathroom or any room in the house with Live Home 3D—an advanced floor plan creator, room planner & garden designer that turns all interior design tasks into an exciting process, while providing you with the most powerful design tools.
Meet your ideal interior design app and room planner!
HOME & GARDEN DESIGN PLANNER 🏡
This house design app will help you with any interior decoration, garden design, house remodel or redecor task. You will be able to easily layout and furnish and decorate a dream bedroom, kitchen, living room, bathroom, kids’ room, office from scratch or using any of the predesigned rooms. With just the basic features of Live Home 3D, you can:
- Create detailed floor plans ✏️
- Walk through the house, room or garden you designed.
- Choose from the predesigned houses and room interiors (e.g., kitchens, bathrooms, living rooms, bedrooms, offices etc) and adjust them according to your taste.
- Enjoy the extensive furniture, decor & material libraries (2,400+ furniture items and 2,100+ materials) + thousands of free models of furniture and decor items available in Trimble 3D Warehouse 🛋️
- Create videos and 3D renderings of your home design projects from different angles.
- Create house and interior designs of different complexity levels, work with the fully customizable roof; create corner windows and complex openings.
- Get the best lighting for your designs by adjusting light fixtures throughout the house and setting up true geolocation, time of day and cloudiness ☀️☁️
- Import your own objects in COLLADA, OBJ or SH3D format and export your designs to COLLADA, VRML Version 2.0 or X3D format.
- Share your home, room or garden designs with friends, contractors and on social media by exporting 2D floor plans, realistic renderings and videos of your designs! 🎥
Moreover, you can get unlimited tools and capabilities for working on an interior design or a house renovation project with Pro Features!
🌟The Pro Features unlock the following design tools and capabilities:
- Terrain editing tools for creating landscape design and planning out your garden or backyard 🌳🪴
- Material Editor that allows you to create custom materials, control their texture and light emissive properties.
- Light Source Editor for achieving the best lighting for your designs or creating custom lamps 💡
- 2D Elevation view that displays the side view on walls and roof; a perfect tool for working with openings, niches and wall panels.
- The ability to create roofs of any form and complexity by freely editing roof segments.
- Multi-purpose Building Block tool for creating columns, beams or even furniture 🪑
- The ability to export the entire house design or several objects to OBJ and glTF formats.
- Export quality extended to Ultra HD for movies and 360° Panoramas, and to Hi-res (16,000 x 16,000) for still shots 📸
Live Home 3D can help anyone realize all of their interior design & decoration ideas and assist on a journey to remodel a house or decorate and furnish a bedroom, bathroom, kitchen etc. It’s a perfect solution that combines the functions of a floor plan creator, room planner, home decor app as well as a garden planner.

برنامههای مرتبط










دیگران نصب کردهاند










برنامههای مشابه










